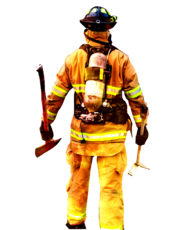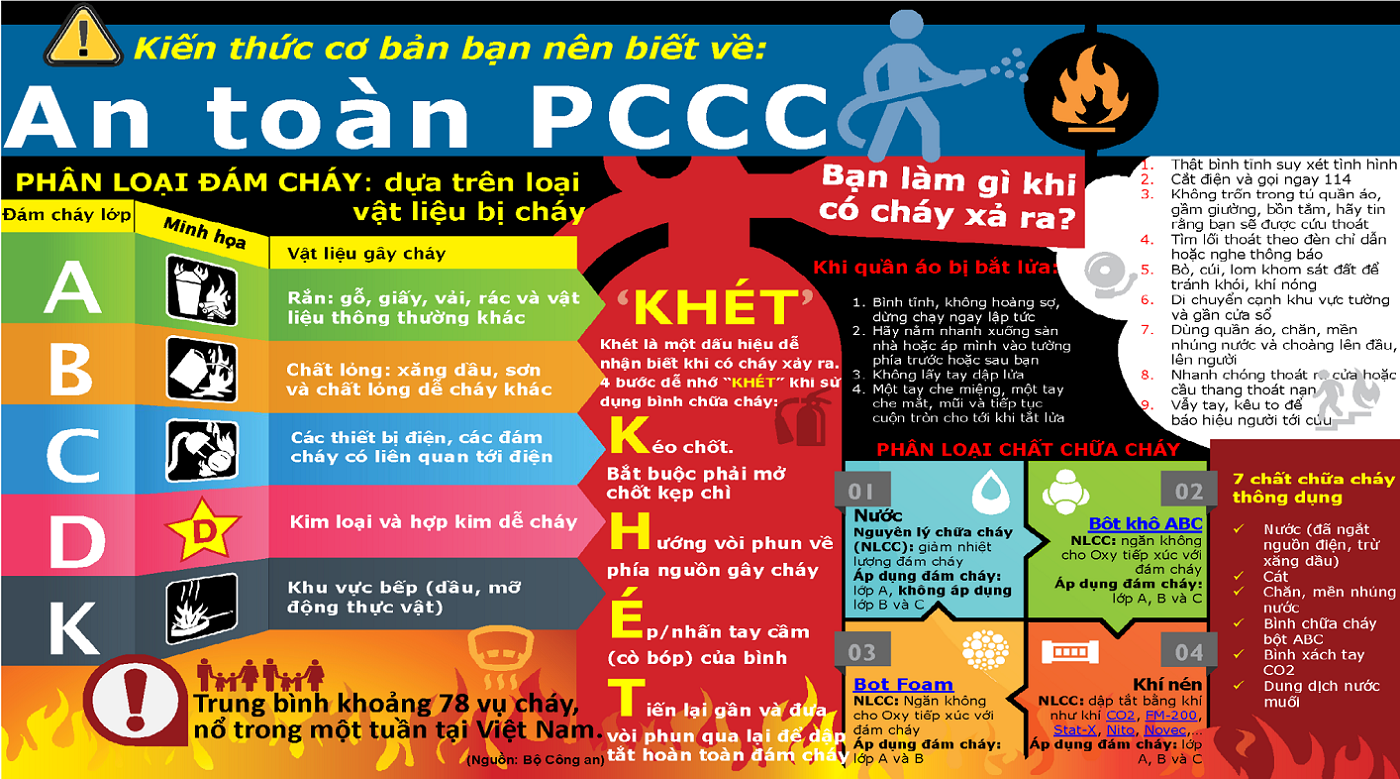High Rise Escape Systems uses a Controlled Descent Device (CDD) that adjusts to the user’s weight and lets them descent at a rate of approximately 1 to 1.5 metres per second.
Escape System Products
High Rise Escape Systems uses a Controlled Descent Device (CDD) that adjusts to the user’s weight and lets them descent at a rate of approximately 1 to 1.5 metres per second.
The CDD is attached to a wall-mounted boom (floor fixture also available). A special wire rope is threaded through the CDD and at both ends of the rope is a flame proof, patented escape suit. The user merely has to swing the boom over the point of egress (window/balcony), get inside the Evac Suit (pictured below) and step off the ledge to safety.
When the user reaches the ground, the other end of the wire rope (and thus the other Evac Suit) is at the top, ready for the next user to come down. For example one system on the 10th floor can safely evacuate 30 people in 8 minutes.
Fixed Mounted Escape Systems
Portable Escape Systems
Evacuation Accessories
Platform Rescue System
Platform Rescue System
Fixed Mounted Escape Systems
1. The Escape Pack
- The Controlled Descent Device (CDD) uses a karabiner to fasten to a stable anchor point
- This anchor point can either be a permanent fixture or one of our portable systems
- As the user exits and begins to descend, the strap at the other end of the cable rises for the next user
- The system adjusts to your body weight and d-rops you at a controlled descent of 3 feet per second safely to the ground
- Once the user is safely on the ground, the next user is ready to deploy
- This cycle repeats until all trapped occupants have been evacuated safely
- Our patented Evac-Suits can be added to the Escape Pack. The suits are made of a para-aramid fibre that reflects 95% of radiant heat
- These Evac-Suits can also cre-ate a ‘blinder’ effect that can aid individuals who have a genuine fear of heights
2. The Guardian Wall-Mount
- Installing any system permanently makes it the safest option
- The Escape Pack (described above) is included in this system
- This system uses a small bracket that is attached to the building using three 1/2” Lag Bolts
- Only the bracket is permanent and this can be painted or textured to blend into the décor of the structure
- Extra brackets can be mounted on each side of the building inexpensively at various locations in the building allowing for multiple exit points as conditions change
- The swing arm and Controlled Descent Device (CDD) can be stored away conveniently
- The swing arm provides an extension away f-rom the building of 34 inches. Therefore the user plenty of space to d-rop safely to the ground away f-rom the building
- for all types of New and Existing Structures, Residential Homes, Office Buildings, Nursing Homes, Apartments, Flats, Hospitals, Government buildings etc.
3. The Life-Box
- The Life-Box system houses everything needed to evacuate an entire floor
- The Escape Pack (described above) is included in this system
- The Life-Box’s weather-resistant enclosure is only 10 inches out f-rom the wall and 38 inches across and can be painted to match the structure it is permanently attached to
- Everything is pre-assembled and ready to deploy
- When mounted next to an exit point, the arm swings out 34” away f-rom the structure
- There is extra room inside the Life-Box to house smoke hoods, flash lights, evacuation plans, first aid kit and more!
Portable Escape Systems
1. The Escape Pack
- The Escape Pack (described above) also forms part of our Portable Systems
- The Escape Pack system provides a harness at each end
- You cre-ate the anchor point
- As one user descends, the other end comes up for the next user
- Ideal for use on construction cranes
2. Responder 1
- Portable systems tighten and wedge between the ceiling and the floor
- The Escape Pack (Described Above) is included in this system
- Ideal for the Fire Service and construction sites as they can safely lower 2 people at once to maximum safe rating of 800 lbs / 362 kg
- The portable davit is adjustable f-rom 8 to 10 feet for normal ceiling heights
- The portable davit is also adjustable f-rom 4 to 6 feet to set up inside a window opening if required
- Assembly takes about 4 minutes and wheeled cases are available
- Training programs are available f-rom a qualified fire-fighter for group applications
3. Responder 2
- Same as Responder 1 except a second boom is added doubling the amount of potential rescues
- The Responder is shown in the opposite photo with our patented Evac-Suits. The suits are made of a para-aramid fibre that reflects 95% of radiant heat
"a system like the Responder should be standard equipment in high rises every whe-re, especially in buildings more than ten years old.”
Veteran safety expert Joe Kaplan of the National Safety Council.
Evacuation Accessories
1. Xscape Safe Kit
- The Xscape Safe Kit comes in a kit bag that is soft and lightweight with reflective lettering and easy to pull velcro
- The Xscape Safe Kit contains a one-piece, fire resistant, escape suit designed to assist the user in emergency evacuations f-rom smoke, heat or fire
- The Xscape Safe Kit also contains a smoke hood; self powered flash light, personal locator and instructional DVD
2. The Emergency Evac-Chair & Glider
- Easily assist disabled or injured occupants up or down a stairs
- Accompanied by an easy-mount bracket that folds up like a lawn chair and can be stored on stairwell walls
- The Wall mounted bracket holds the chair off the ground so it can be visible
and ready for use - Ideal for businesses, nursing homes and hospitals
- Affordable, Lightweight and durable
- Glider made of aircraft aluminium and boasts an impressive 650 lbs capacity!
- Glider Polypropylene wheels to double as a wheel-chair for other applications
Platform Rescue System
A highly effective ultimate escape system for high rise buildings, the Platform Rescue System allows for evacuation of up to 150 people at a time.
Permanently fixed to the top of a high rise building, the platform can descend to the desired floor whe-re occupants can safely exit the building and descend in the platform to the ground below.
Stairwells can become blocked with smoke and debris when a fire gets hold of a building. The Platform Rescue System can take people trapped in floors above blocked stairwells and transport them down to safety.
Click to view the demonstration video.











